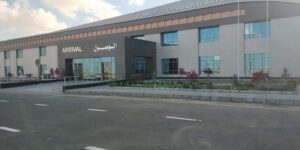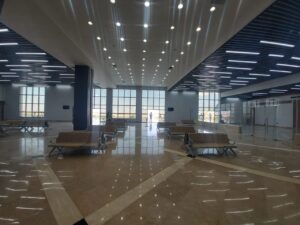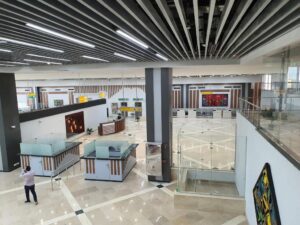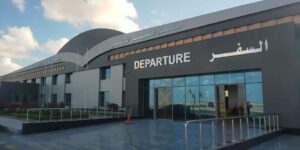Airports
Home / Projects / Airports
El Alamain International Airport
ACDC worked on the design and construction of the terminals of El Alamain International Airport.
- Matrouh

- Location: El Dabaa, Matrouh
- Building Description:
- Upgrading the efficiency and duplication of the road to Alamein Airport
- Create an airport portal
- Raising the efficiency of the parking lot in front of the travel and arrival terminals and landscape works
- Upgrading travel and arrival terminals and qualifying the airport with special needs requirements
- Raising the efficiency of the landing
- Raising the efficiency of the cargo
- Total Area: around 5000 m2
- Completion Rate: WIP
- Construction Date: WIP
- Scope of Work: Design and supervision of all structural, architectural, interior design, electrical, light current, IT, plumbing, air conditioning, and firefighting works

- Location: El Dabaa, Matrouh
- Building Description:
- Upgrading the efficiency and duplication of the road to Alamein Airport
- Create an airport portal
- Raising the efficiency of the parking lot in front of the travel and arrival terminals and landscape works
- Upgrading travel and arrival terminals and qualifying the airport with special needs requirements
- Raising the efficiency of the landing
- Raising the efficiency of the cargo
- Total Area: around 5000 m2
- Completion Rate: WIP
- Construction Date: WIP
- Scope of Work: Design and supervision of all structural, architectural, interior design, electrical, light current, IT, plumbing, air conditioning, and firefighting works

- Location: El Dabaa, Matrouh
- Building Description:
- Upgrading the efficiency and duplication of the road to Alamein Airport
- Create an airport portal
- Raising the efficiency of the parking lot in front of the travel and arrival terminals and landscape works
- Upgrading travel and arrival terminals and qualifying the airport with special needs requirements
- Raising the efficiency of the landing
- Raising the efficiency of the cargo
- Total Area: around 5000 m2
- Completion Rate: WIP
- Construction Date: WIP
- Scope of Work: Design and supervision of all structural, architectural, interior design, electrical, light current, IT, plumbing, air conditioning, and firefighting works

- Location: El Dabaa, Matrouh
- Building Description:
- Upgrading the efficiency and duplication of the road to Alamein Airport
- Create an airport portal
- Raising the efficiency of the parking lot in front of the travel and arrival terminals and landscape works
- Upgrading travel and arrival terminals and qualifying the airport with special needs requirements
- Raising the efficiency of the landing
- Raising the efficiency of the cargo
- Total Area: around 5000 m2
- Completion Rate: WIP
- Construction Date: WIP
- Scope of Work: Design and supervision of all structural, architectural, interior design, electrical, light current, IT, plumbing, air conditioning, and firefighting works

