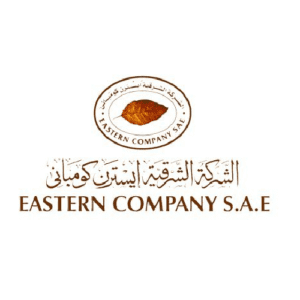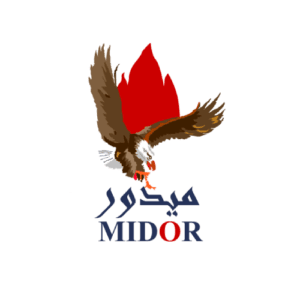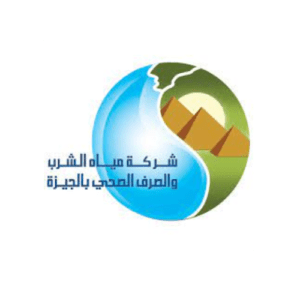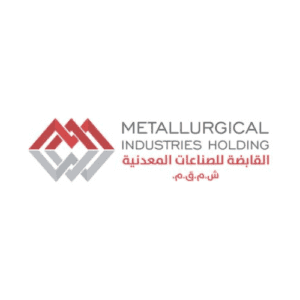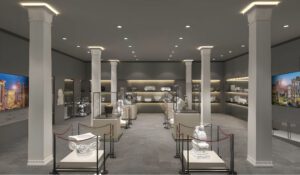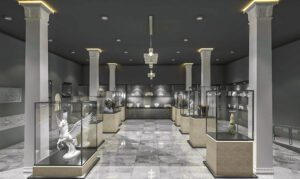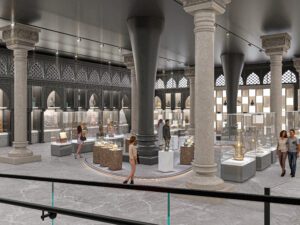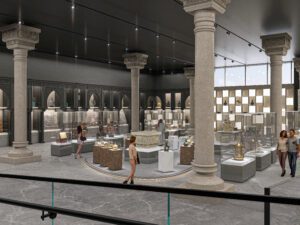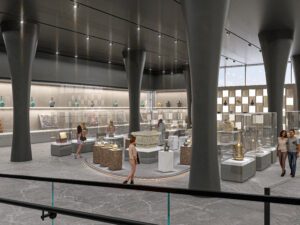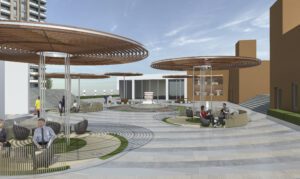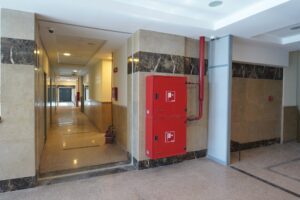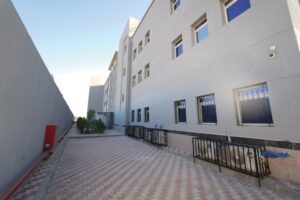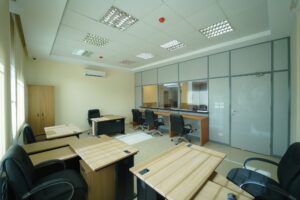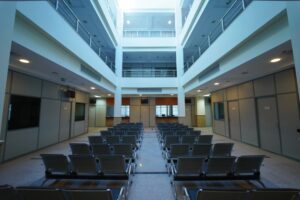Governmental and Administrative Buildings
Home / Projects / Governmental and Administrative Buildings
Ministry of Justice Court Complex
ACDC worked with the Ministry of Justice on the design and supervision of many courts complex projects
- All
- Dakahlia
- Suez
- Port Said
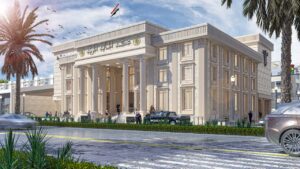
El Gamalya Court Complex
- Location: El Gamalya, Dakahlia
- Building Description: Court Complex
- Total Area: Around 1700 m2
- Consists of: Basement, Ground floor, 2 floors
- Completion Rate: 50%
- Construction Date: WIP
- Scope of Work: Design and supervision of all structural, architectural, interior design, electrical, light current, IT, plumbing, air conditioning, and firefighting works.
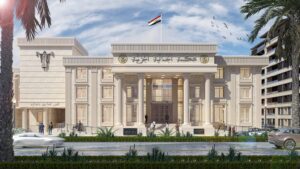
El Gamalya Court Complex
- Location: El Gamalya, Dakahlia
- Building Description: Court Complex
- Total Area: Around 1700 m2
- Consists of: Basement, Ground floor, 2 floors
- Completion Rate: 50%
- Construction Date: WIP
- Scope of Work: Design and supervision of all structural, architectural, interior design, electrical, light current, IT, plumbing, air conditioning, and firefighting works.
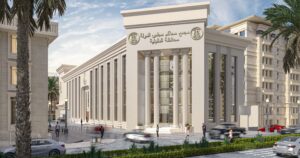
Mansoura Court Complex
- Location: Mansoura, Dakahlia
- Building Description: Court Complex
- Total Area: Around 2200 m2
- Consists of: 2nd Basement, 1st basement, Ground floor, 2 floors and roof
- Completion Rate: 50%
- Construction Date: WIP
- Scope of Work: Design and supervision of all structural, architectural, interior design, electrical, light current, IT, plumbing, air conditioning, and firefighting works.
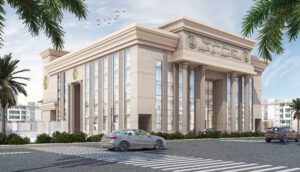
Suez Court Complex
- Location: Suez
- Building Description: Court Complex
- Total Area: Around 2510 m2
- Consists of: Ground floor, 4 floors and roof
- Completion Rate: 50%
- Construction Date: WIP
- Scope of Work: Design and supervision of all structural, architectural, interior design, electrical, light current, IT, plumbing, air conditioning, and firefighting works.
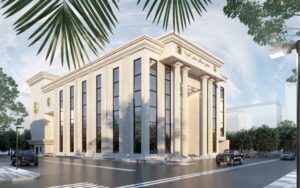
Port Said Court Complex
- Location: Port Said
- Building Description: Court Complex
- Total Area: Around 2000 m2
- Consists of: 2nd Basement, 1st basement, Ground floor, 2 floors and roof
- Completion Rate: 50%
- Construction Date: WIP
- Scope of Work: Design and supervision of all structural, architectural, interior design, electrical, light current, IT, plumbing, air conditioning, and firefighting works.
The New Museum Storage Building
ACDC worked with The New Museum Storage Building on the design and supervision of all interior design works.
- Cairo
National Authority for Social Insurance
ACDC worked with National Authority for Social Insurance on the design and supervision of many administrative buildings in different cities.
- All
- South Sinai
- Asyut
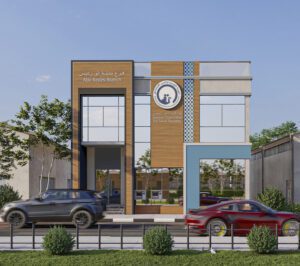
- Location: Abu Redis, South Sinai
- Building Description: Administrative Building
- Total Area: Around 300 m2
- Consists of: Ground floor, 1 floor, and roof
- Completion Rate: 50%
- Construction Date: WIP
- Scope of Work: Design and supervision of all structural, architectural, interior design, electrical, light current, IT, plumbing, air conditioning, and firefighting works
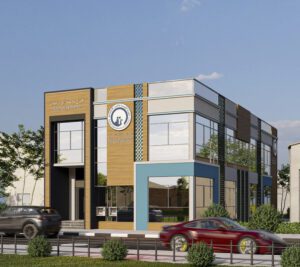
- Location: Abu Redis, South Sinai
- Building Description: Administrative Building
- Total Area: Around 300 m2
- Consists of: Ground floor, 1 floor, and roof
- Completion Rate: 50%
- Construction Date: WIP
- Scope of Work: Design and supervision of all structural, architectural, interior design, electrical, light current, IT, plumbing, air conditioning, and firefighting works
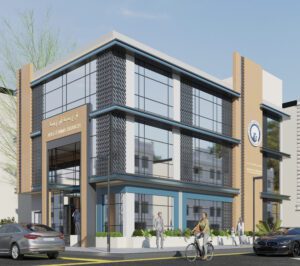
- Location: Abu Zenima, South Sinai
- Building Description: Administrative Building
- Total Area: Around 210 m2
- Consists of: Ground floor, 1 floor, and roof
- Completion Rate: 50%
- Construction Date: WIP
- Scope of Work: Design and supervision of all structural, architectural, interior design, electrical, light current, IT, plumbing, air conditioning, and firefighting works
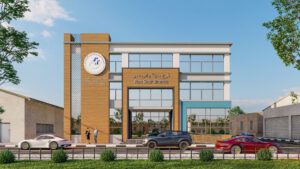
- Location: Ras Sedr, South Sinai
- Building Description: Administrative Building
- Total Area: Around 1000 m2
- Consists of: Ground floor, 1 floor, and roof
- Completion Rate: 50%
- Construction Date: WIP
- Scope of Work: Design and supervision of all structural, architectural, interior design, electrical, light current, IT, plumbing, air conditioning, and firefighting works

- Location: Ras Sedr, South Sinai
- Building Description: Administrative Building
- Total Area: Around 1000 m2
- Consists of: Ground floor, 1 floor, and roof
- Completion Rate: 50%
- Construction Date: WIP
- Scope of Work: Design and supervision of all structural, architectural, interior design, electrical, light current, IT, plumbing, air conditioning, and firefighting works
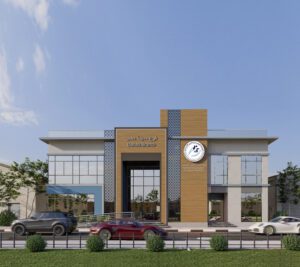
- Location: Dahab, South Sinai
- Building Description: Administrative Building
- Total Area: Around 1000 m2
- Consists of: Ground floor, 1 floor, and roof
- Completion Rate: 50%
- Construction Date: WIP
- Scope of Work: Design and supervision of all structural, architectural, interior design, electrical, light current, IT, plumbing, air conditioning, and firefighting works
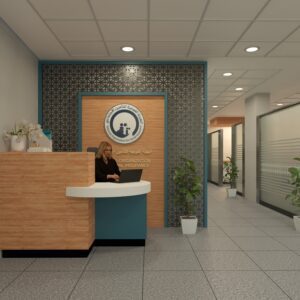
- Location: Asyut
- Building Description: Administrative Building
- Total Area: Around 400 m2
- Consists of: Basement, Ground floor, 3 floors, and roof
- Completion Rate: 50%
- Construction Date: WIP
- Scope of Work: Design and supervision of all structural, architectural, interior design, electrical, light current, IT, plumbing, air conditioning, and firefighting works
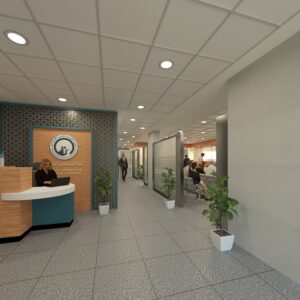
- Location: Asyut
- Building Description: Administrative Building
- Total Area: Around 400 m2
- Consists of: Basement, Ground floor, 3 floors, and roof
- Completion Rate: 50%
- Construction Date: WIP
- Scope of Work: Design and supervision of all structural, architectural, interior design, electrical, light current, IT, plumbing, air conditioning, and firefighting works
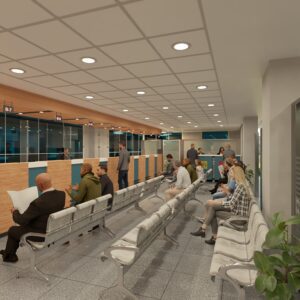
- Location: Asyut
- Building Description: Administrative Building
- Total Area: Around 400 m2
- Consists of: Basement, Ground floor, 3 floors, and roof
- Completion Rate: 50%
- Construction Date: WIP
- Scope of Work: Design and supervision of all structural, architectural, interior design, electrical, light current, IT, plumbing, air conditioning, and firefighting works
Ministry of Investment
ACDC worked with Ministry of Investment on administrative buildings and outlets in different cities.
- All
- Amreya
- Salah Salem
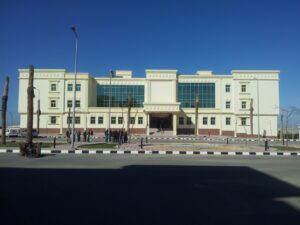
- Location: Amreya, Alexandria
- Building Description: Ministry of Investment in the free zone in Amreya
- Consists of: Administrative, exhibition, shipping and insurance, ambulance, Gate 9 buildings, and nursery
- Completion Rate: 100%
- Year of Construction: 2014
- Scope of Work: Design and supervision of all structural, architectural, interior design, electrical, light current, IT, plumbing, air conditioning, and firefighting works.
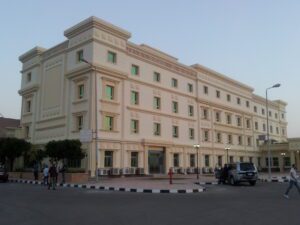
- Location: Amreya, Alexandria
- Building Description: Ministry of Investment in the free zone in Amreya
- Consists of: Administrative, exhibition, shipping and insurance, ambulance, Gate 9 buildings, and nursery
- Completion Rate: 100%
- Year of Construction: 2014
- Scope of Work: Design and supervision of all structural, architectural, interior design, electrical, light current, IT, plumbing, air conditioning, and firefighting works.
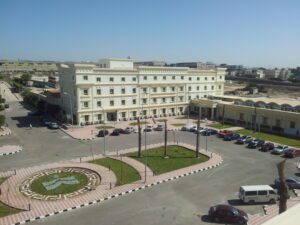
- Location: Amreya, Alexandria
- Building Description: Ministry of Investment in the free zone in Amreya
- Consists of: Administrative, exhibition, shipping and insurance, ambulance, Gate 9 buildings, and nursery
- Completion Rate: 100%
- Year of Construction: 2014
- Scope of Work: Design and supervision of all structural, architectural, interior design, electrical, light current, IT, plumbing, air conditioning, and firefighting works.
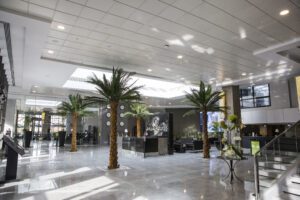
- Location: Salah Salem, Heliopolis
- Building Description: The main building of the Ministry of Investment and the General Authority for Investment Salah Salem Road, Cairo
- Total Building Area:
- The total area of the general site is around 12000 m2
- The total building area is around 2500 m2
- Consists of: Basement, ground floor, mezzanine, four floors, and a roof
- Completion Rate: 100%
- Year of Construction: 2005
- Scope of Work: Design and supervision of all structural, architectural, interior design, electrical, light current, IT, plumbing, air conditioning, and firefighting works.
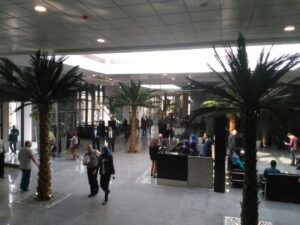
- Location: Salah Salem, Heliopolis
- Building Description: The main building of the Ministry of Investment and the General Authority for Investment Salah Salem Road, Cairo
- Total Building Area:
- The total area of the general site is around 12000 m2
- The total building area is around 2500 m2
- Consists of: Basement, ground floor, mezzanine, four floors, and a roof
- Completion Rate: 100%
- Year of Construction: 2005
- Scope of Work: Design and supervision of all structural, architectural, interior design, electrical, light current, IT, plumbing, air conditioning, and firefighting works.
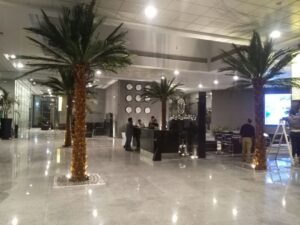
- Location: Salah Salem, Heliopolis
- Building Description: The main building of the Ministry of Investment and the General Authority for Investment Salah Salem Road, Cairo
- Total Building Area:
- The total area of the general site is around 12000 m2
- The total building area is around 2500 m2
- Consists of: Basement, ground floor, mezzanine, four floors, and a roof
- Completion Rate: 100%
- Year of Construction: 2005
- Scope of Work: Design and supervision of all structural, architectural, interior design, electrical, light current, IT, plumbing, air conditioning, and firefighting works.
Egyptian Tax Authority
ACDC worked with Egyptian Tax Authority on administrative buildings in different cities.
- All
- Nasr City
- Hurghada
- Roxy
- 6th of october
- Qalyoub
- Khanka
- Marsa Matrouh
- Al Jamaliyah and Al Darb Al Ahmar
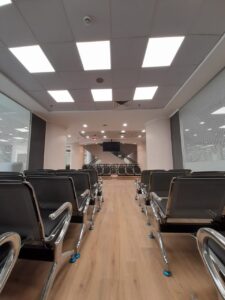
- Location: 10th District in Nasr City, Cairo
- Building Description: Administrative building
- Completion Rate: 100%
- Year of Completion: 2022
- Scope of Work: Design and supervision of all structural, architectural, interior design, electrical, light current, IT, plumbing, air conditioning, and firefighting works.
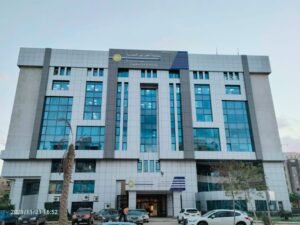
- Location: 10th District in Nasr City, Cairo
- Building Description: Administrative building
- Completion Rate: 100%
- Year of Completion: 2022
- Scope of Work: Design and supervision of all structural, architectural, interior design, electrical, light current, IT, plumbing, air conditioning, and firefighting works.
Egyptian Real Estate Tax Authority
ACDC worked with Egyptian Real Estate Tax Authority on administrative buildings in different cities.
- All
- 10th of Ramadan
- New Nubariya
- Jahina
- Qena
- Sharm El Sheikh
- Sheikh Zayed
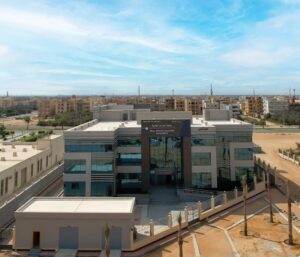
- Location: 10th of Ramadan City
- Building Description: Administrative building
- Consists of: Ground + first + second + services roof
- Completion Rate: 100%
- Year of Completion: 2023
- Scope of Work: Design and supervision of all structural, architectural, interior design, electrical, light current, IT, plumbing, air conditioning, and firefighting works.
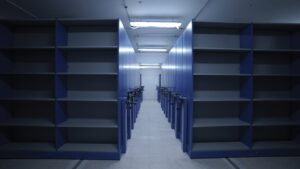
- Location: 10th of Ramadan City
- Building Description: Administrative building
- Consists of: Ground + first + second + services roof
- Completion Rate: 100%
- Year of Completion: 2023
- Scope of Work: Design and supervision of all structural, architectural, interior design, electrical, light current, IT, plumbing, air conditioning, and firefighting works.
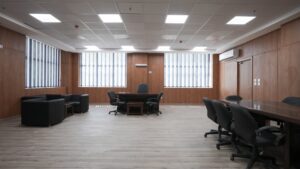
- Location: 10th of Ramadan City
- Building Description: Administrative building
- Consists of: Ground + first + second + services roof
- Completion Rate: 100%
- Year of Completion: 2023
- Scope of Work: Design and supervision of all structural, architectural, interior design, electrical, light current, IT, plumbing, air conditioning, and firefighting works.
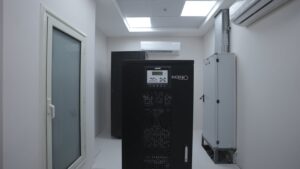
- Location: 10th of Ramadan City
- Building Description: Administrative building
- Consists of: Ground + first + second + services roof
- Completion Rate: 100%
- Year of Completion: 2023
- Scope of Work: Design and supervision of all structural, architectural, interior design, electrical, light current, IT, plumbing, air conditioning, and firefighting works.
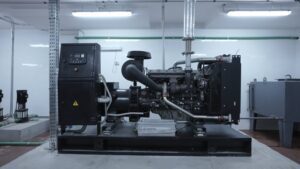
- Location: 10th of Ramadan City
- Building Description: Administrative building
- Consists of: Ground + first + second + services roof
- Completion Rate: 100%
- Year of Completion: 2023
- Scope of Work: Design and supervision of all structural, architectural, interior design, electrical, light current, IT, plumbing, air conditioning, and firefighting works.
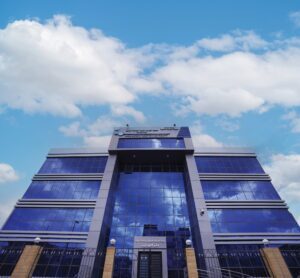
- Location: New Nubariya, Beheira
- Building Description: Administrative building
- Total Area: around 1100m2
- Consists of: Basement, ground floor, 2 floors, and roof
- Completion Rate: 100%
- Construction Date: 2022
- Scope of Work: Design and supervision of all structural, architectural, interior design, electrical, light current, IT, plumbing, air conditioning, and firefighting works.
The Logistics Center and Central Archive Buildings
ACDC worked with the Logistics Center and Central Archive Buildings in different cities.
- All
- Sharm El-Sheikh
- Kharga New Valley
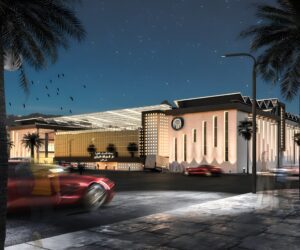
- Location: Sharm El Sheikh
- Building Description: Logistics center and a central archive
- Design Work: Completed
- Completion Rate: Work in Progress
- Scope of Work: Design and supervision of all structural, architectural, interior design, electrical, light current, IT, plumbing, air conditioning, and firefighting works.
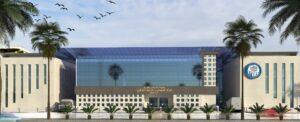
- Location: Sharm El Sheikh
- Building Description: Logistics center and a central archive
- Design Work: Completed
- Completion Rate: Work in Progress
- Scope of Work: Design and supervision of all structural, architectural, interior design, electrical, light current, IT, plumbing, air conditioning, and firefighting works.
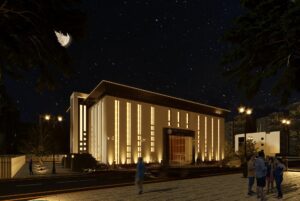
- Location: Kharga, New Valley
- Building Description: Logistics center and a central archive
- Design Work: Completed
- Completion Rate: Work in Progress
- Scope of Work: Design and supervision of all structural, architectural, interior design, electrical, light current, IT, plumbing, air conditioning, and firefighting works.
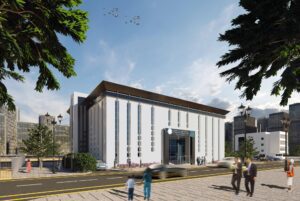
- Location: Kharga, New Valley
- Building Description: Logistics center and a central archive
- Design Work: Completed
- Completion Rate: Work in Progress
- Scope of Work: Design and supervision of all structural, architectural, interior design, electrical, light current, IT, plumbing, air conditioning, and firefighting works.
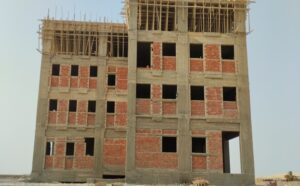
- Location: Kharga, New Valley
- Building Description: Logistics center and a central archive
- Design Work: Completed
- Completion Rate: Work in Progress
- Scope of Work: Design and supervision of all structural, architectural, interior design, electrical, light current, IT, plumbing, air conditioning, and firefighting works.
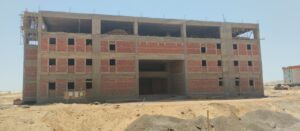
- Location: Kharga, New Valley
- Building Description: Logistics center and a central archive
- Design Work: Completed
- Completion Rate: Work in Progress
- Scope of Work: Design and supervision of all structural, architectural, interior design, electrical, light current, IT, plumbing, air conditioning, and firefighting works.
Eastern Company
ACDC worked with Eastern Company on administrative buildings.
- 6th of October
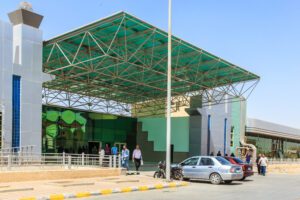
- Location: 6th of October
- Building Description: Administrative building
- Total Area: Around 20,500 m2
- Consists of: Basement, ground floor, and mezzanine
- Completion Rate: 100%
- Construction Date: 2013
- Scope of Work: Design and supervision of all structural, architectural, interior design, electrical, light current, IT, plumbing, air conditioning, and firefighting works.
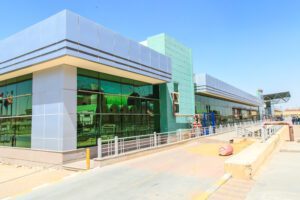
- Location: 6th of October
- Building Description: Administrative building
- Total Area: Around 20,500 m2
- Consists of: Basement, ground floor, and mezzanine
- Completion Rate: 100%
- Construction Date: 2013
- Scope of Work: Design and supervision of all structural, architectural, interior design, electrical, light current, IT, plumbing, air conditioning, and firefighting works.
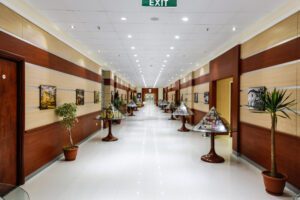
- Location: 6th of October
- Building Description: Administrative building
- Total Area: Around 20,500 m2
- Consists of: Basement, ground floor, and mezzanine
- Completion Rate: 100%
- Construction Date: 2013
- Scope of Work: Design and supervision of all structural, architectural, interior design, electrical, light current, IT, plumbing, air conditioning, and firefighting works.
The Industrial Development Authority
ACDC worked with the Industrial Development Authority on administrative buildings.
- New Cairo
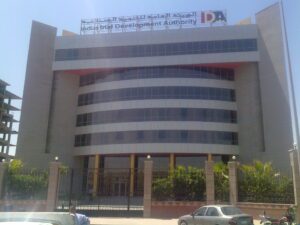
- Location: New Cairo
- Building Description: Administrative building
- Consists of: Basement, ground floor, 6 floors, and roof
- Completion Rate: 100%
- Construction Date: 2010
- Scope of Work: Design and supervision of all structural, architectural, interior design, electrical, light current, IT, plumbing, air conditioning, and firefighting works.
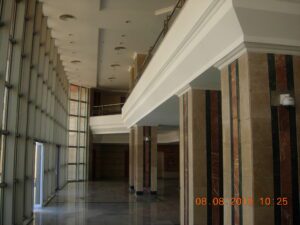
- Location: New Cairo
- Building Description: Administrative building
- Consists of: Basement, ground floor, 6 floors, and roof
- Completion Rate: 100%
- Construction Date: 2010
- Scope of Work: Design and supervision of all structural, architectural, interior design, electrical, light current, IT, plumbing, air conditioning, and firefighting works.
Midor Company
ACDC worked with Midor Company on administrative buildings.
- New Cairo
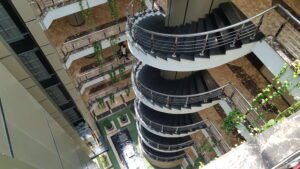
- Location: New Cairo
- Building Description: Administrative building owned by the Middle East Oil Refining Company
- Total Area: General site around 5060 m2, Building area around 1750 m2
- Consists of: Basement, ground floor, 6 floors, and roof
- Completion Rate: 100%
- Construction Date: 2014
- Scope of Work: Design and supervision of all structural, architectural, interior design, electrical, light current, IT, plumbing, air conditioning, and firefighting works.
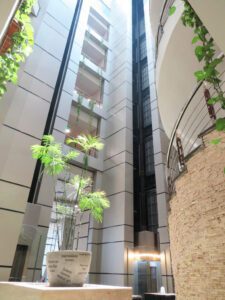
- Location: New Cairo
- Building Description: Administrative building owned by the Middle East Oil Refining Company
- Total Area: General site around 5060 m2, Building area around 1750 m2
- Consists of: Basement, ground floor, 6 floors, and roof
- Completion Rate: 100%
- Construction Date: 2014
- Scope of Work: Design and supervision of all structural, architectural, interior design, electrical, light current, IT, plumbing, air conditioning, and firefighting works.
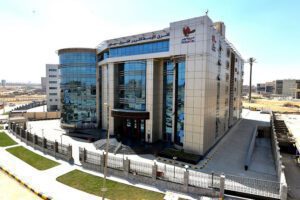
- Location: New Cairo
- Building Description: Administrative building owned by the Middle East Oil Refining Company
- Total Area: General site around 5060 m2, Building area around 1750 m2
- Consists of: Basement, ground floor, 6 floors, and roof
- Completion Rate: 100%
- Construction Date: 2014
- Scope of Work: Design and supervision of all structural, architectural, interior design, electrical, light current, IT, plumbing, air conditioning, and firefighting works.
Giza Sewerage Company
ACDC worked with Giza Sewerage Company on administrative buildings.
- Giza
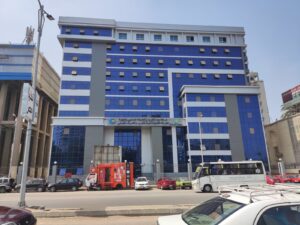
- Location: KitKat, Giza
- Building Description: Administrative building
- Total Area: Building area around 2000 m2
- Consists of: Basement, ground floor, 9 floors, and roof
- Completion Rate: 100%
- Construction Date: 2021
- Scope of Work: Design and supervision of all structural, architectural, interior design, electrical, light current, IT, plumbing, air conditioning, and firefighting works.
Assay and Weights Administration
ACDC worked with Assay and Weights Administration on administrative buildings.
- Obour City
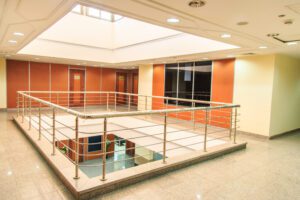
- Location: Obour City, Qalyoubia
- Building Description: Administrative building
- Total Area: Around 1030 m2
- Consists of: Basement, ground floor, 3 floors, and roof
- Completion Rate: 100%
- Construction Date: 2006
- Scope of Work: Design and supervision of all structural, architectural, interior design, electrical, light current, IT, plumbing, air conditioning, and firefighting works.
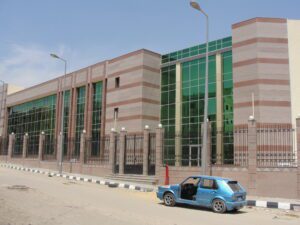
- Location: Obour City, Qalyoubia
- Building Description: Administrative building
- Total Area: Around 1030 m2
- Consists of: Basement, ground floor, 3 floors, and roof
- Completion Rate: 100%
- Construction Date: 2006
- Scope of Work: Design and supervision of all structural, architectural, interior design, electrical, light current, IT, plumbing, air conditioning, and firefighting works.
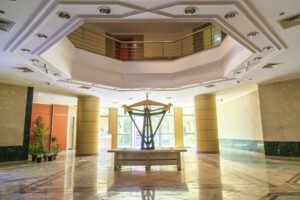
- Location: Obour City, Qalyoubia
- Building Description: Administrative building
- Total Area: Around 1030 m2
- Consists of: Basement, ground floor, 3 floors, and roof
- Completion Rate: 100%
- Construction Date: 2006
- Scope of Work: Design and supervision of all structural, architectural, interior design, electrical, light current, IT, plumbing, air conditioning, and firefighting works.
Metallurgical Industries Holding Company
ACDC worked with Metallurgical Industries Holding Company on administrative buildings.
- New Maadi
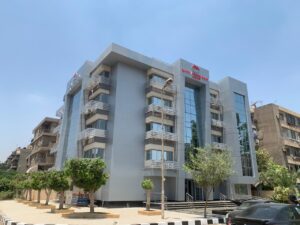
- Location: New Maadi, Cairo
- Building Description: Administrative building
- Total Area: Around 600 m2
- Consists of: Ground floor, 1st, 3rd, 4th floors, and roof
- Completion Rate: 100%
- Construction Date: 2020
- Scope of Work: Design and supervision of all structural, architectural, interior design, electrical, light current, IT, plumbing, air conditioning, and firefighting works.
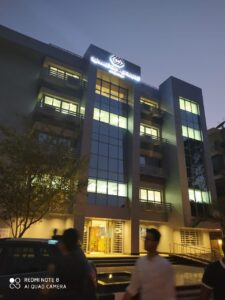
- Location: New Maadi, Cairo
- Building Description: Administrative building
- Total Area: Around 600 m2
- Consists of: Ground floor, 1st, 3rd, 4th floors, and roof
- Completion Rate: 100%
- Construction Date: 2020
- Scope of Work: Design and supervision of all structural, architectural, interior design, electrical, light current, IT, plumbing, air conditioning, and firefighting works.
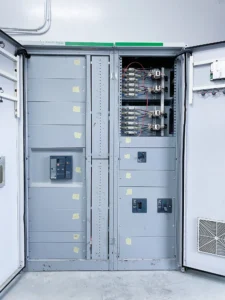
- Location: Safaga, Red Sea
- Building Description: Ground floor building owned by Central Administration of Safaga Customs for the storage of customs-booked cargo
- Total Area: Around 2240 m2
- Consists of: Deposit Warehouse, Scrap and Sales Warehouse, Electrical Room, Transformer Room, Generator Room, Pump Room, Control Monitoring Room, 2 Archive Rooms for Document Storage, and an Administrative Office
- Completion Rate: 100%
- Construction Date: 2023
- Scope of Work: Design and supervision of all structural, architectural, interior design, electrical, light current, IT, plumbing, air conditioning, and firefighting works
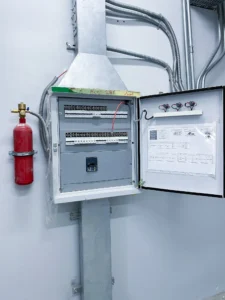
- Location: Safaga, Red Sea
- Building Description: Ground floor building owned by Central Administration of Safaga Customs for the storage of customs-booked cargo
- Total Area: Around 2240 m2
- Consists of: Deposit Warehouse, Scrap and Sales Warehouse, Electrical Room, Transformer Room, Generator Room, Pump Room, Control Monitoring Room, 2 Archive Rooms for Document Storage, and an Administrative Office
- Completion Rate: 100%
- Construction Date: 2023
- Scope of Work: Design and supervision of all structural, architectural, interior design, electrical, light current, IT, plumbing, air conditioning, and firefighting works
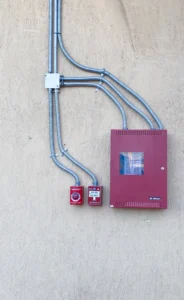
- Location: Safaga, Red Sea
- Building Description: Ground floor building owned by Central Administration of Safaga Customs for the storage of customs-booked cargo
- Total Area: Around 2240 m2
- Consists of: Deposit Warehouse, Scrap and Sales Warehouse, Electrical Room, Transformer Room, Generator Room, Pump Room, Control Monitoring Room, 2 Archive Rooms for Document Storage, and an Administrative Office
- Completion Rate: 100%
- Construction Date: 2023
- Scope of Work: Design and supervision of all structural, architectural, interior design, electrical, light current, IT, plumbing, air conditioning, and firefighting works
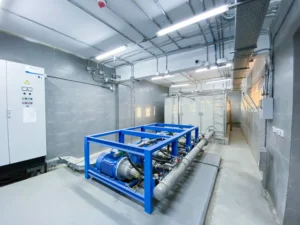
- Location: Safaga, Red Sea
- Building Description: Ground floor building owned by Central Administration of Safaga Customs for the storage of customs-booked cargo
- Total Area: Around 2240 m2
- Consists of: Deposit Warehouse, Scrap and Sales Warehouse, Electrical Room, Transformer Room, Generator Room, Pump Room, Control Monitoring Room, 2 Archive Rooms for Document Storage, and an Administrative Office
- Completion Rate: 100%
- Construction Date: 2023
- Scope of Work: Design and supervision of all structural, architectural, interior design, electrical, light current, IT, plumbing, air conditioning, and firefighting works







